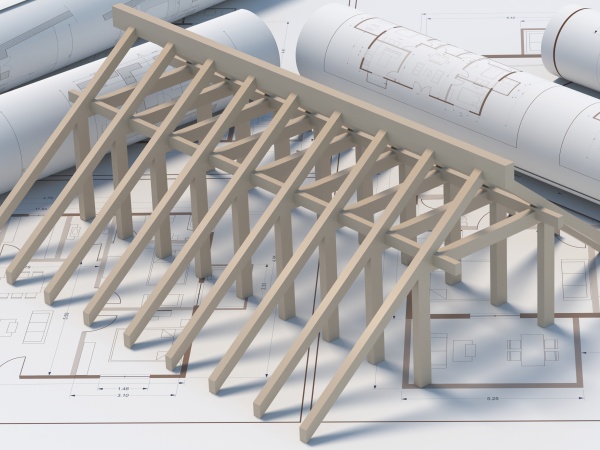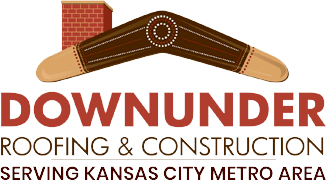A roof plan is an architectural plan that ties all the elements of a roof together from dimensions, pitch/slope, placement of vents and drainage and material specifications.
While project specifics may vary, all roof plans should show the outline of the roof overlaid on top of the building perimeter walls and include the structural details.
Depending on the type and complexity of the roof, a roofing plan may include:
- Dimensions and styles of windows and skylights
- Shape (such as A-frame or gambrel)
- Trim colors
- Runoff specifications
- Downspout styles and finishes
- Flashing type
- Tile or shingle patterns
- Chimney placement and design
- Dormer styles
- Transitions
- Overhangs and eaves
- Ridge start and end points
- Roof scuppers
When roof plans are created, they are typically created using a 2D plan. A more complex roof plan may include a 3D rendering.
Roofing plans are used by designers, home builders, remodelers and architects to ensure any roof they design is structurally sound.
If you need to replace your roof on your commercial building or residential home, a roofing contractor will require to inspect the rooftop of the property to evaluate what efforts should be done and what resources will be utilized.
The quality, strength and firmness of a roof provide a high level of integrity to the construction of a new roof and the foremost thing that visitors use to evaluate the construction quality.
The roof plan is an essential role in the construction of any building structure, commercial or residential.
If you need a roof replacement or repair, call Down Under Roofing today. We are local to Kansas City, and have experience working with insurance companies. Down Under Roofing has a proven track record and is licensed and insured. Contact the team today to see how we can help you with your roofing needs.
Posted in Roof Repair, Roof Replacement, Roofing Contractor

